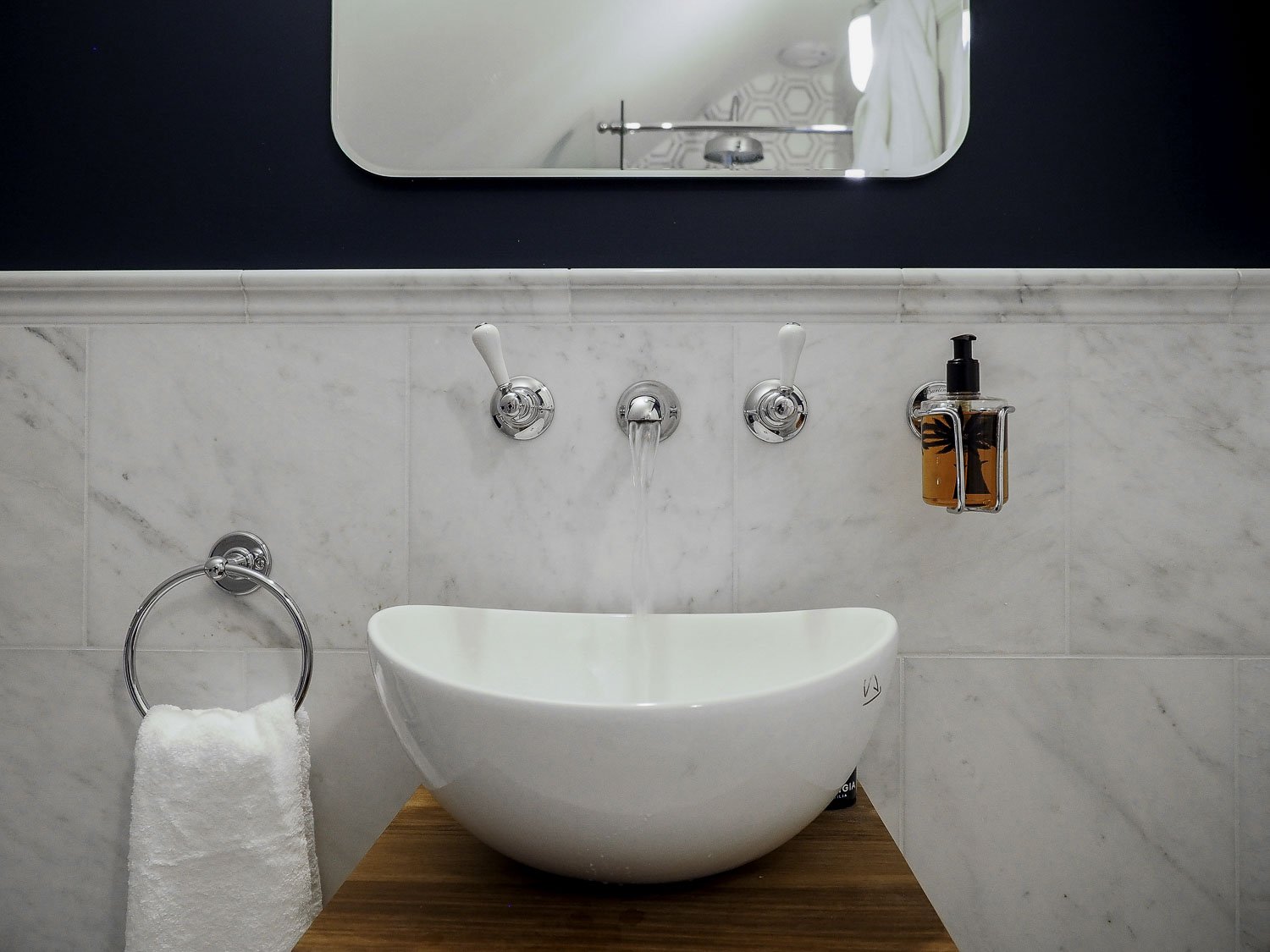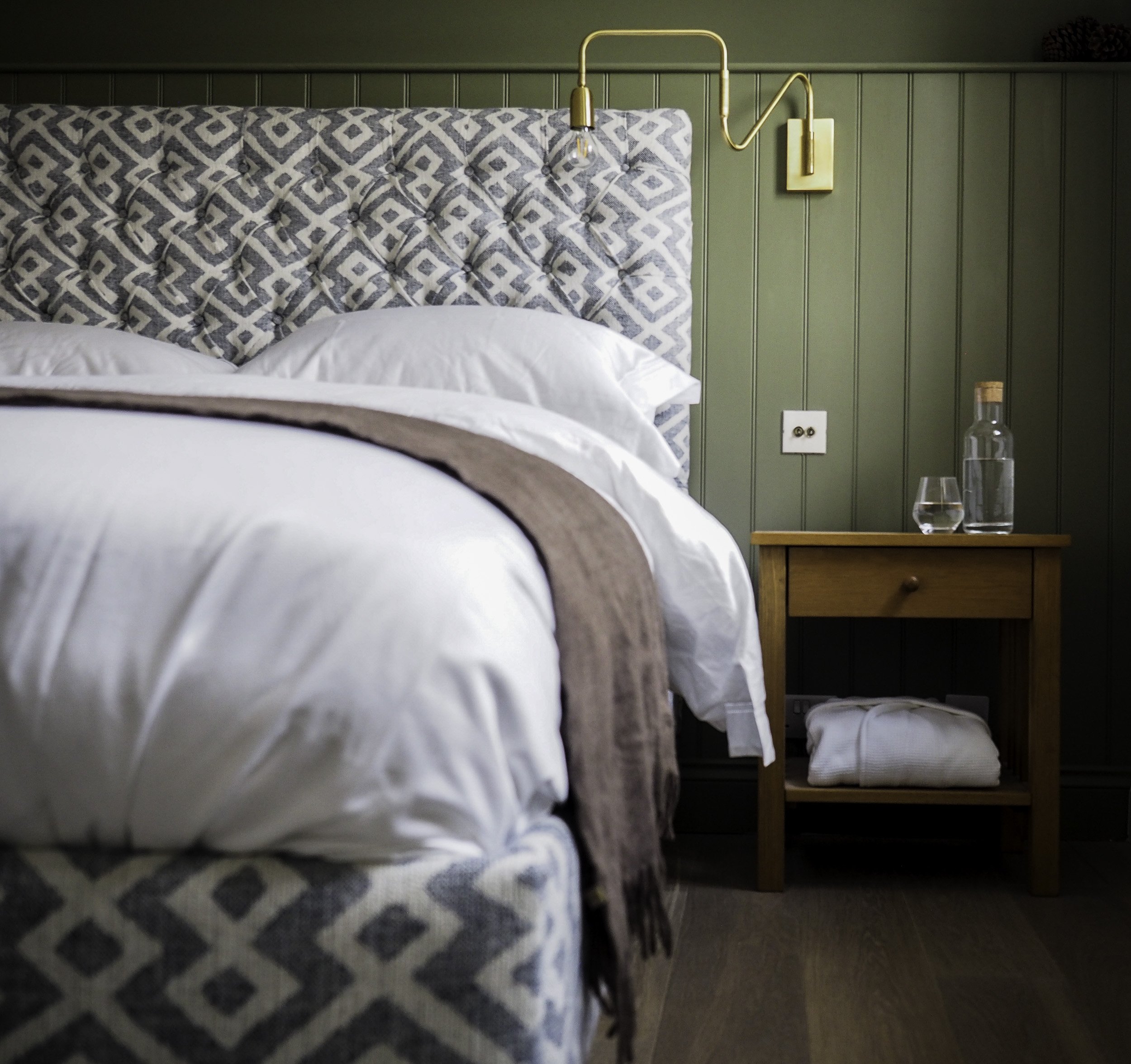Grandpoint Townhouse
This early Victorian townhouse had a classic structure, full of potential, but was tired and dilapidated. Acquired by an overseas buyer as an occasional home for use by family and friends, we were briefed to carry out a complete overhaul to make a joyful, energising house to surprise and charm its frequent visitors.
An extension to the back of the house created a spacious kitchen / dining area, with a glazed elevation flooding the space with light. Full-width bifold doors and a terrace of reclaimed bricks allow for the outside seating to reconnect with the inside when the warmer months permit.
A traditional shaker, professionally equipped kitchen, with burnished copper splashback set against dark cabinetry, was commissioned with visiting chefs in mind. Large scale tree ring prints in the dining area provide interest and a point of relevance to the client.
A stand-alone garden bedroom was added to increase occupancy. Clad in cedar, and with a striking, playful bedroom setting framed behind bifold doors, it provides a distinctive architectural feature juxtaposed with the Oxford yellow bricks of the historic house.
In the entrance way, wrought iron boot pegs made locally nod to Oxford’s industrial heritage. A patterned sisal runner contrasts with the painted staircase and draws the eye upstairs.
The bedrooms were given their own identity by using texture, colour and pattern to create different moods and characters for each. Tongue and groove panelling and a wide-format English Oak flooring with natural surface undulation added a sense of restfulness and permanence.
Cool and clean marble elements were used extensively in the principal bathroom and contrast against the charcoal green paintwork. Married with classic bathroom fittings, the composition speaks of durability, belonging and timeless elegance.










