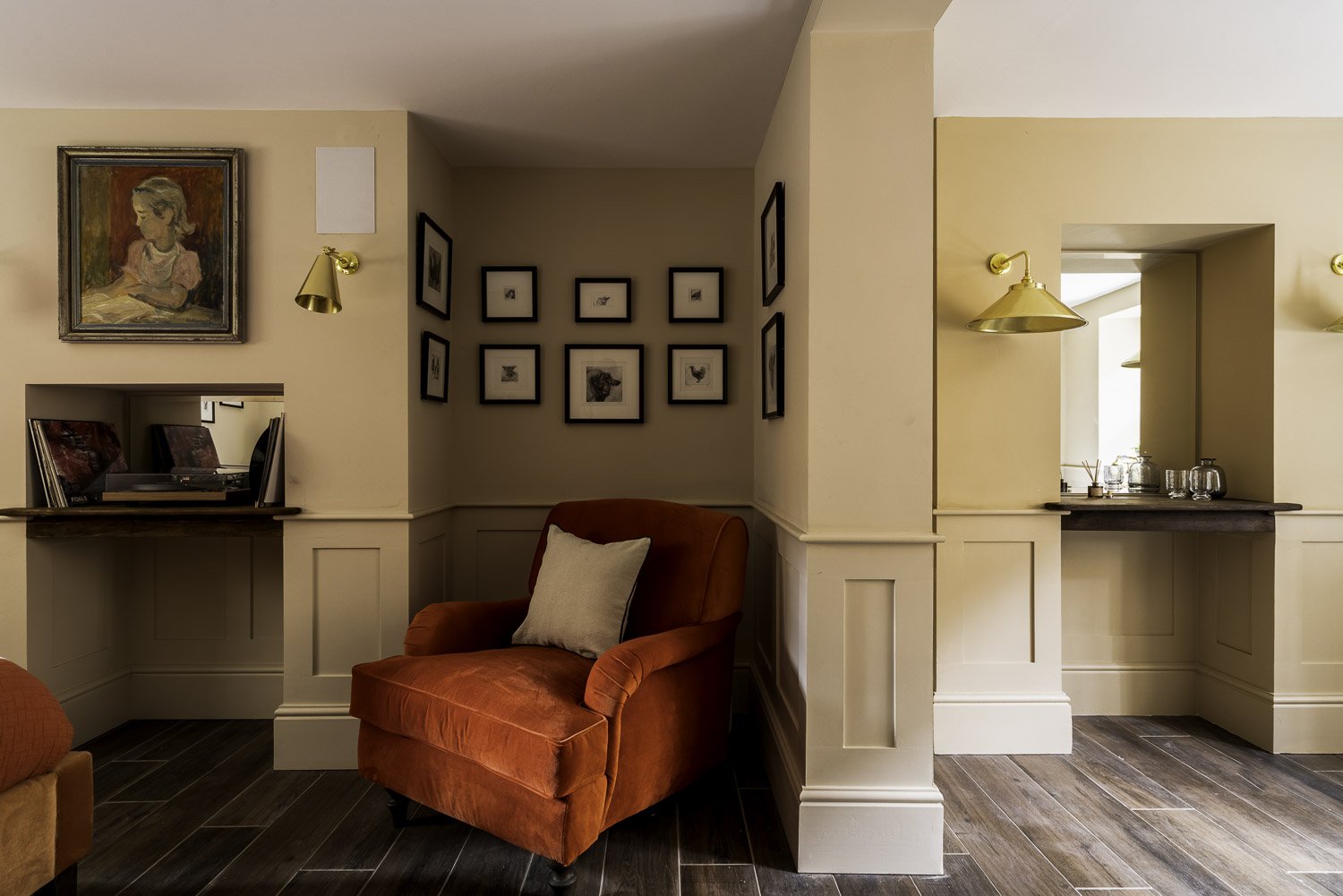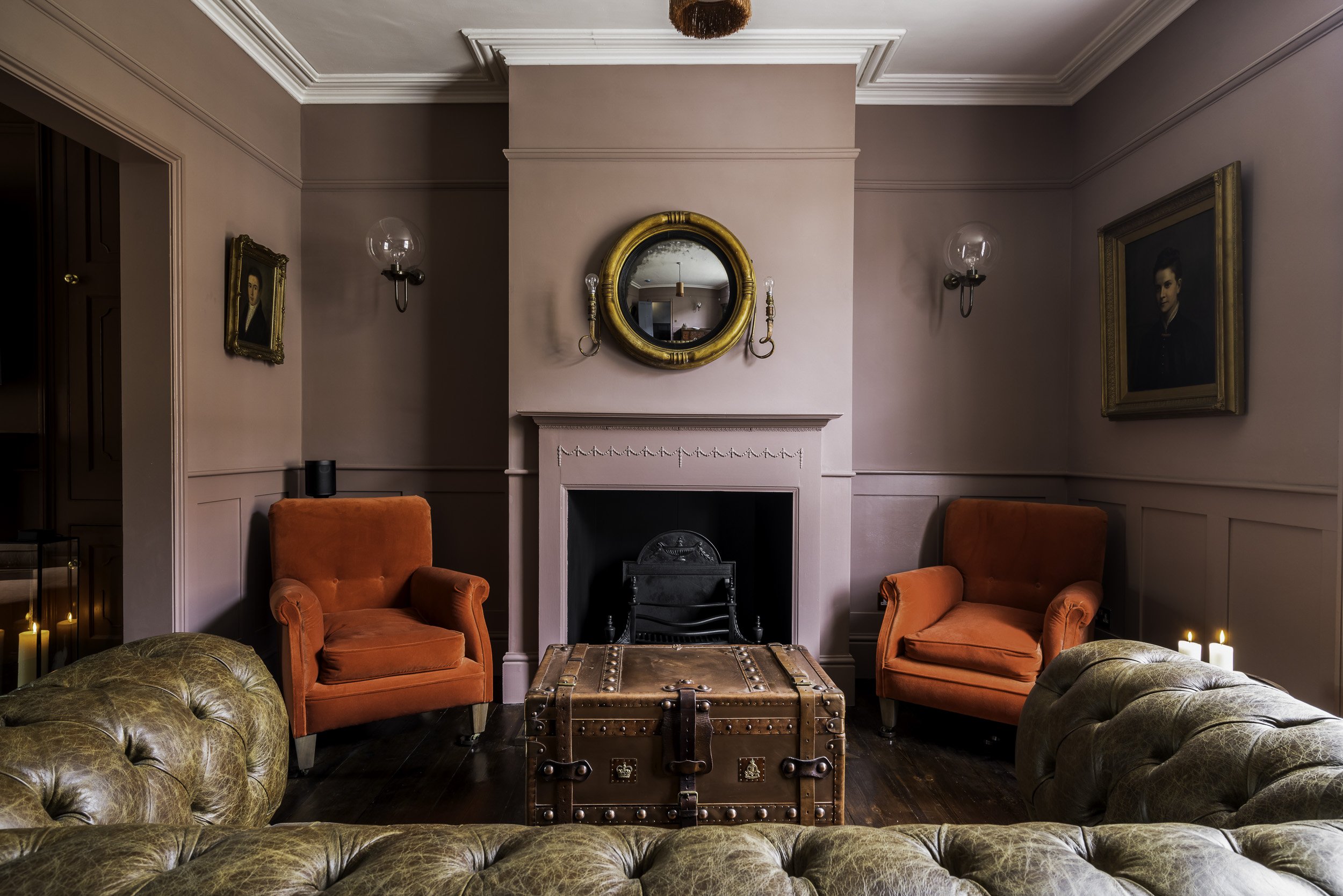Jericho Townhouse
This Grade II listed, early Georgian townhouse in the heart of historic Jericho, Oxford, was a full renovation project. The dilapidated property hadn’t been touched for almost 80 years. We were asked to expand its capacity and rediscover its identity to provide an uplifting home for its new owners.
We set about stripping back to reveal the beautiful bones of the building before respectfully restoring it to its former glory. Using deliberately modern and creative design elements we fused old with new to fulfil the brief, whilst celebrating the original features.
Working with a local architect, we opened up one side of a half-width closet wing and added an adjoining frameless ‘glass cube’ extension at the rear elevation. Giving the impression of weightlessness, the glazing showed deference to the character of the original building. The substantial footprint gain provided necessary space for an extended kitchen / dining room with views out to the large rear garden and a Coach House beyond. A Shaker kitchen and banquette seating painted in a vibrant forest green contrasts with the exposed walls of red brick to accentuate their historic charm.
Lowering the kitchen / dining room floor level, the closet wing became a two-storey structure. This additional space enabled a new double-bedroom and adjacent bathroom to be added, accessed via the half-landing. For a sense of playful mystery, the bedroom entrance was clandestinely concealed within a wall of floor-to-ceiling book shelves. This cosy reading nook, and an associated seating area, both form part of the newly added second-storey space, transforming what was formerly a soulless landing thoroughfare.
A staircase and lower lobby in tones of roasted plum lead through to a large new basement bedroom and adjoining bathroom in an ombre of warm neutrals. Redundant alcove space was repurposed as a drinks station and small desk to welcome and meet the needs of visiting guests.
Elsewhere, the original room demarcations and structural walls were preserved, but we reimagined the use of rooms and overall layout to better suit modern requirements and enhance the flow throughout.
The principal reception room was relocated to the front of the house. A sultry pink provides a dramatic backdrop for antique pictures and carnelian velvet armchairs – an emotive and contemporary take on a traditional setting. A softly-lit, cosy snug in a smaller adjacent room wraps the family in warm tones of oxide red and sumptuous velvets when they enjoy evening films.
Oxford is a city with a rich and colourful history. We chose bold, heritage colours and classical brass fittings throughout to reflect this, whilst ensuring the house had all the modern touches of a contemporary dwelling. The owners now enjoy a vibrant luxury townhouse, full of character, that seeks to inspire and delight all those who visit.
















